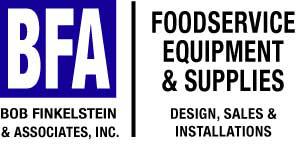Design
Design
After meeting with you and your foodservice staff and reviewing your menu, BFA will design and layout your kitchen space using state of the art CAD software. We will provide scaled drawings, mechanical schedules, specification/cut sheets, and hood & Ansul drawings. We will work closely with the project architect and mechanical engineer to co-ordinate all of the required utilities to insure the equipment will be installed properly.
Get in Touch
Contact Us
Thank you for contacting us.
We will get back to you as soon as possible.
We will get back to you as soon as possible.
Oops, there was an error sending your message.
Please try again later.
Please try again later.
Quick & Reliable
We are available via email or telephone
Mailing Address
16 Mt Bethel Rd # 331, Warren, NJ 07059
Call
© 2025
All Rights Reserved | BFA Foodservice Equipment & Supplies

